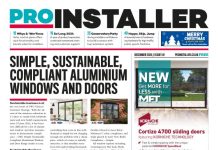A trade focussed guide to solving R&M issues with cladding.
This month, Dave Osborne of PVC cladding specialists, Swish takes a look at external wall cladding and offers some important Do’s and Don’ts advice on cladding repair and maintenance.
As with other roofline materials, most problems with cladding start with rot. We live in a damp climate and timber cladding can suffer badly and need replacing if it doesn’t see regular maintenance.
Here, we’re going to look at cladding best practice. Some do’s and don’ts that will minimise the need for future repair and maintenance and ensure a good standard of workmanship for your customer.
First of all – choose the right material for the job. Softwood used to be the favourite but cellular PVC is now the best choice for external cladding. It won’t rot, it doesn’t need painting, you don’t need special tools to fit and it costs roughly the same as timber. What’s more, it will last the lifetime of the building.
Swish cladding is a foamed, cellular PVC material with an integral smooth and durable skin. It won’t warp, flake or peel, nor will it support bacterial or fungal growth.

So, if you are faced with cladding replacement because the old timber is past its best, what’s the best way to tackle the job.
- Firstly, it’s best to remove all existing boarding to get a good look at the substrate behind. If the external cladding is in a poor state of repair, the chances are the battening behind will be too.
- Through ventilation should be provided behind the cladding, with an unobstructed air path at the top and bottom of the clad area.
- For white cladding, fixing battens should be good quality treated softwood and a minimum 19x38mm, although 25x38mm is better as these create the recommended 25mm ventilation gap behind the cladding. Batten fixing centres should be set at 600mm for buildings up to 2 storeys. [400mm maximum for 2 to 5 storeys].
- For foiled cladding, battens should also be good quality treated softwood and a minimum of 50x38mm, to create a minimum 50mm airspace behind the cladding. Fixing centre should be 400mm maximum. Continuity of the ventilation path must be maintained by omitting the starter batten and by venting into the eaves or by leaving a 10mm air gap between the cladding and the soffit. Angled ventilators can be installed at the base and top of the cladding to prevent ingress of insects.
- Where additional damp-proofing is required, say for insulated timber frame structures or in exposed locations, it is advisable to use a breather membrane behind the cladding. In timber frame construction a breather membrane is essential. Where insulation is installed, counter-battening will be necessary to maintain a ventilated air space. In case of doubt, Swish technical staff will be happy to advise.
- Expansion gaps: As a general rule, an expansion gap of 4.0mm should be allowed at each board end.
- Fixings: For all cladding profiles, 30mm, A4 stainless steel fixing pins are recommended.
- Sealants: Where detailing requires the use of a weather seal to prevent ingress of rain, snow, etc for example at perimeter junctions and openings, Swish low modulus silicone sealant is recommended.
- Trims: A huge range of cladding trims is available. These are designed to ensure expansion gaps are covered so that water ingress is minimised and a clean finish is achieved around edges and openings. Starter trims for the lower edge of the first plank ensure a neat, professional finish and universal channel can be used at all ends, abutments or around openings. Two-part trims make installation easier when working with short-length boards.
- Finally: Make sure all board-ends have the correct expansion gap and are properly fixed. Check plumb and level every third row as small deviation can become visible over the clad area. Also, do not butt ends of cladding boards tight up to each other and rely on silicone as a suitable finish. It will cause distortion, the sealant will deteriorate and it will soon look a mess!
Dave Osborne is Technical Manager for Cellular PVC cladding specialists Swish Building Products. For more detailed guidance, we also recommend readers to refer to Swish Design and Specification Guide and to the Plastics Industry Code of Practice, available from The British Plastics Federation. www.bpf.co.uk
For more information:
Swish Building Products:
01827 317 200











